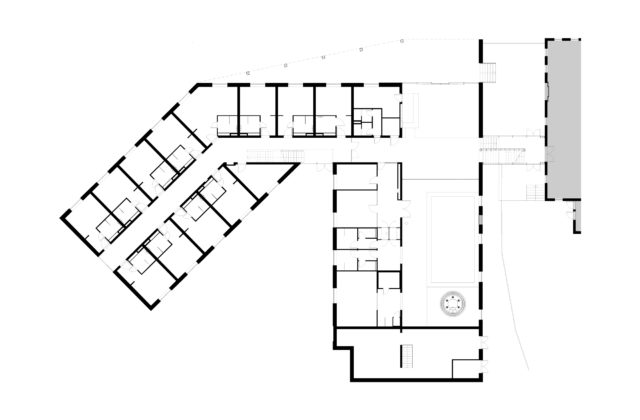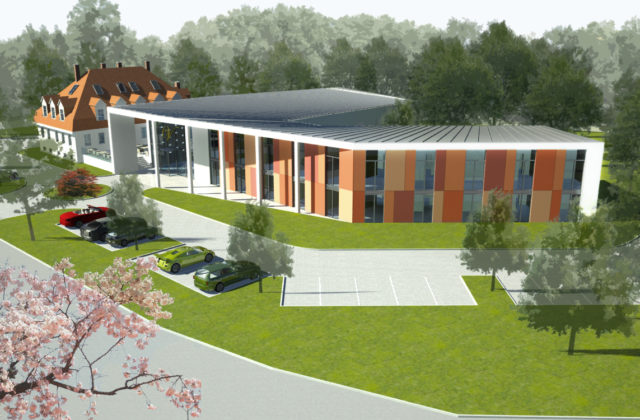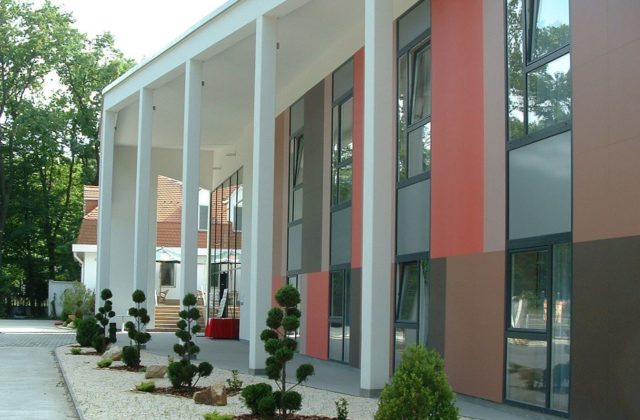Location | Tiszaújváros
Planning | 2009-2010
Implementation | 2010-2011
Lead architects: Hajnal Zsolt, Kendelényi Péter
Architects: Ámon-Kovács Judit, Kállay Gábor, Lengyel Ágnes, Szalántzy Kolos, Szüle Péter
Our client turned to us to have a guesthouse and hotel complex extended. The complex consists of a guesthouse with a high-pitched tiled roof and an L-shaped hotel with low-pitched metal sheet roofing.
We extended the complex by 20 rooms, a wellness unit, including a 10 x 5.5 m pool, a conference room and an exclusive reception.



