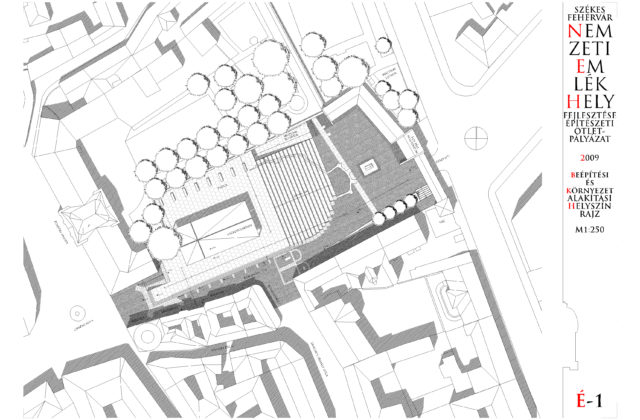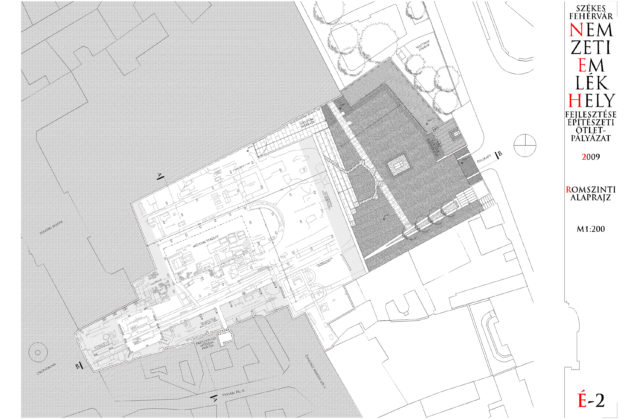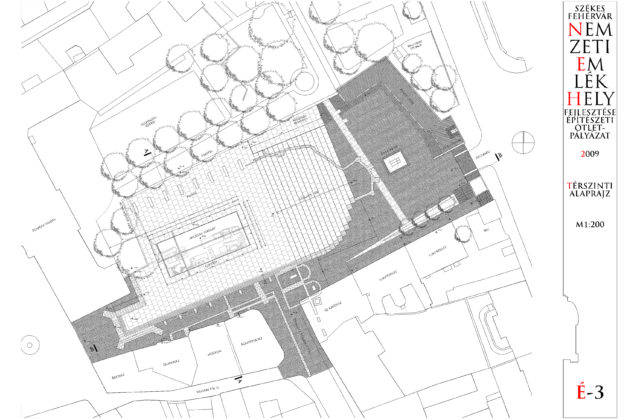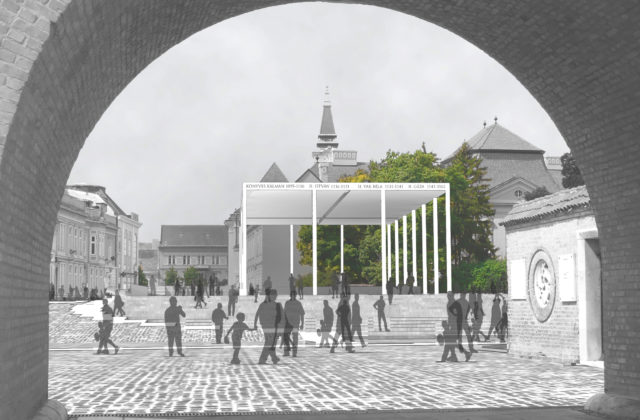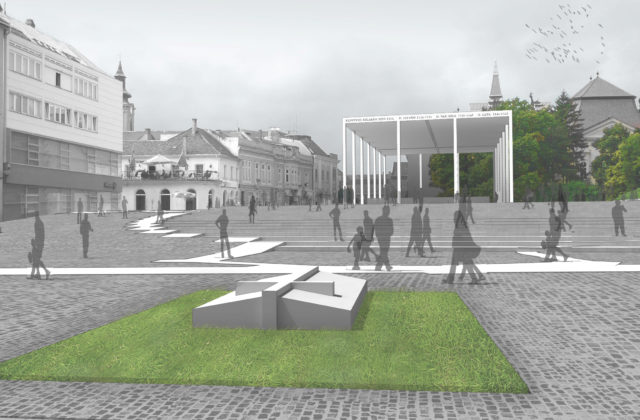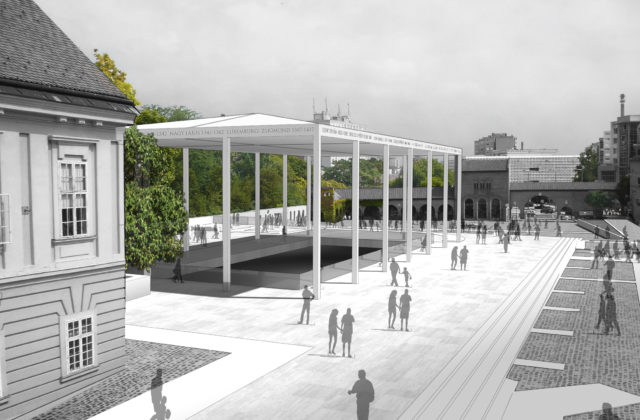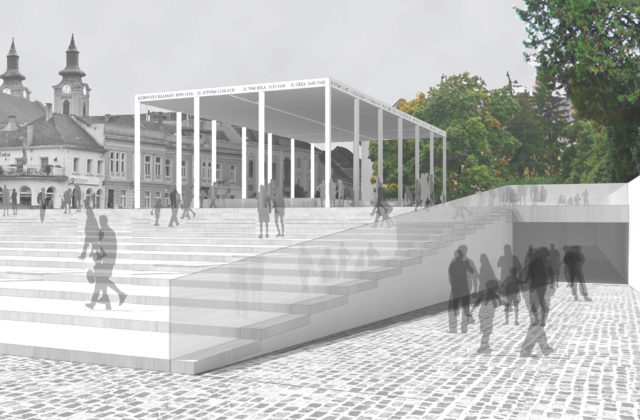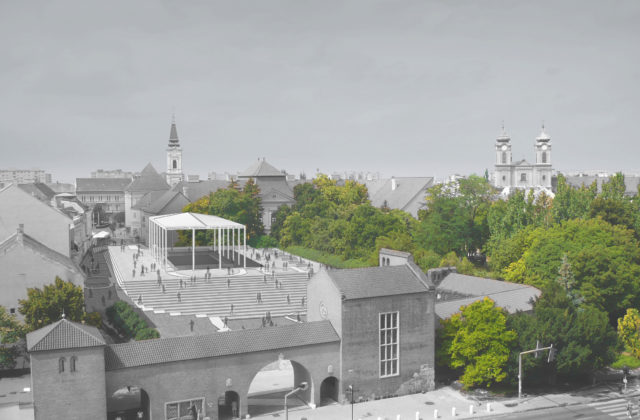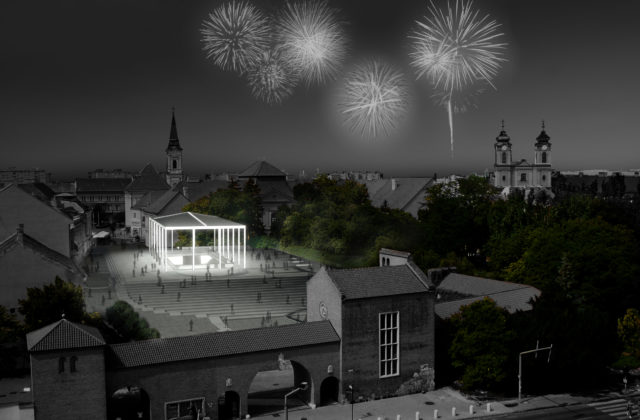Location | Székesfehérvár
Planning | 2009
Open competition, honorable mention
Lead architects: Hajnal Zsolt, Kendelényi Péter
Architects: Ámon-Kovács Judit, Hajnal Ödön, Kállai Gábor, Lengyel Ágnes, Szalánczy Kolos, Szüle Péter
To present the ruins, we proposed a covered open area of varying interior height. The interior height increases along the longitudinal axis of the square: after the drop entrance zone we have raised a 9-metre high portico supported by slender columns over the central large opening. The central point of the incised cross motif in its covering roof is over the tomb of Saint Stephen.
The proportions and number of columns of the building allude to the 11th-century tomb baldachin. Due to its shell-like nature it is ethereal and such an appearance in the urban setting enhances its environment.

