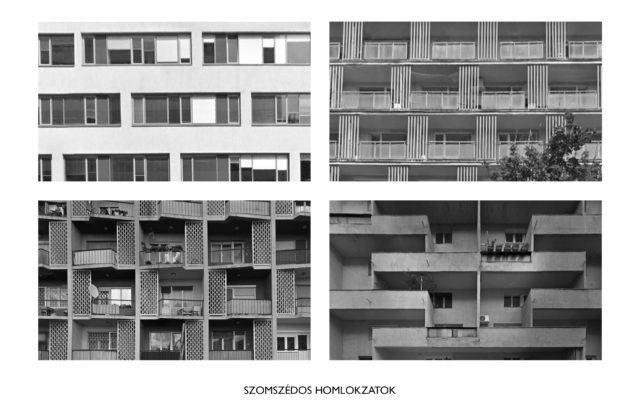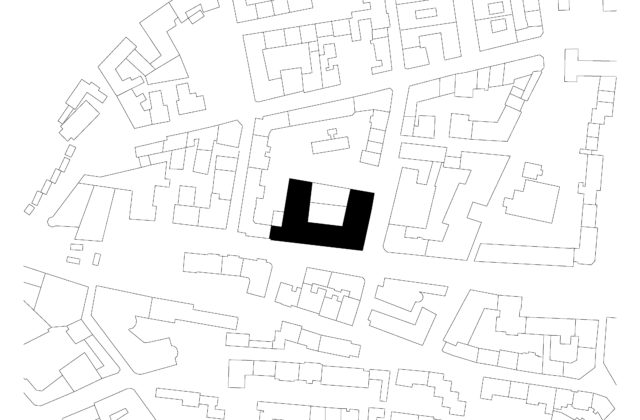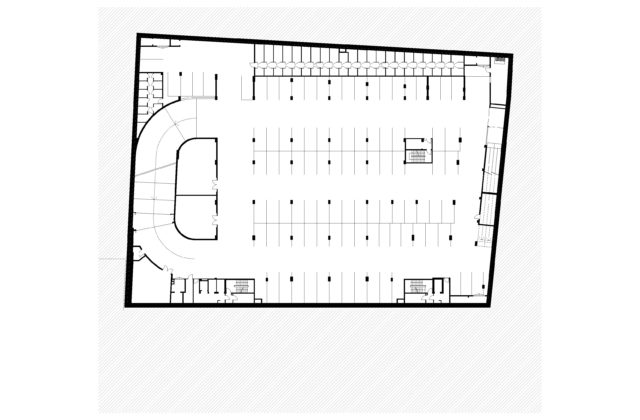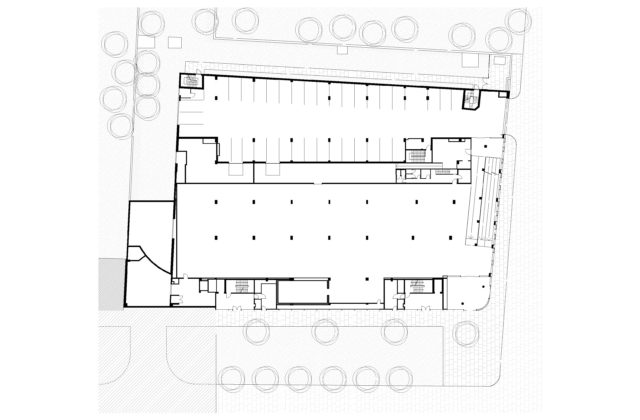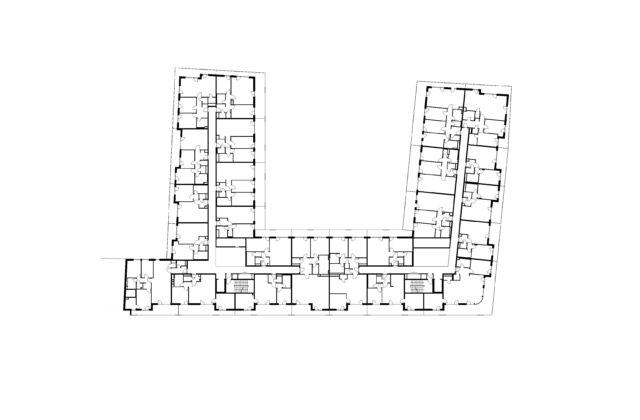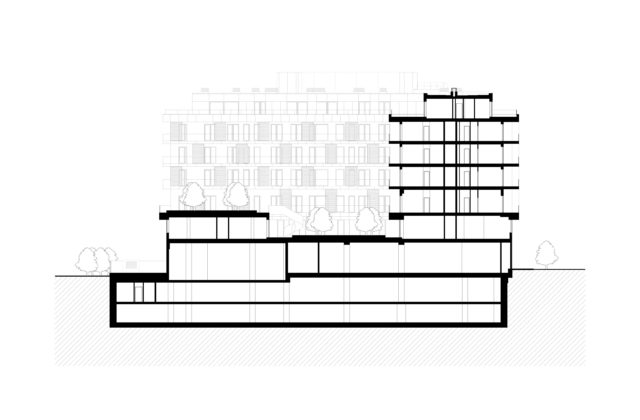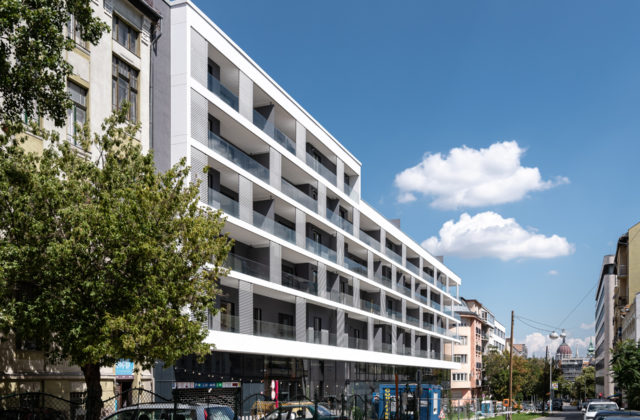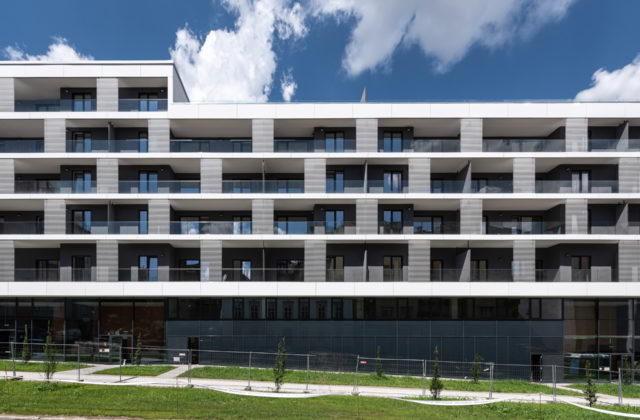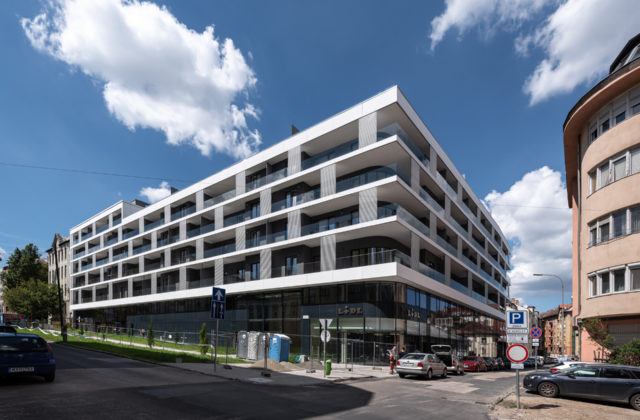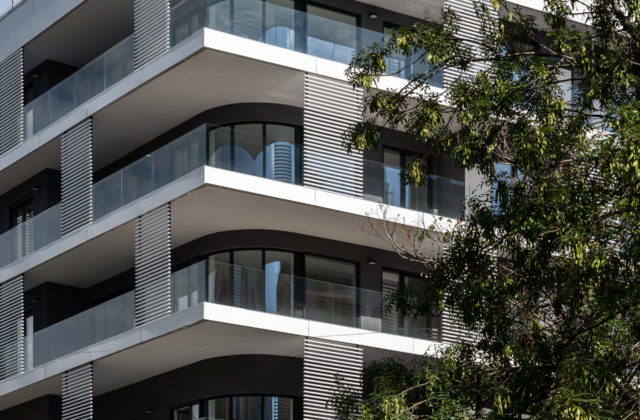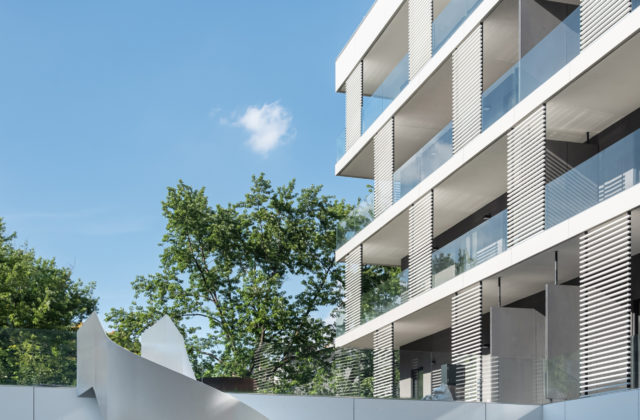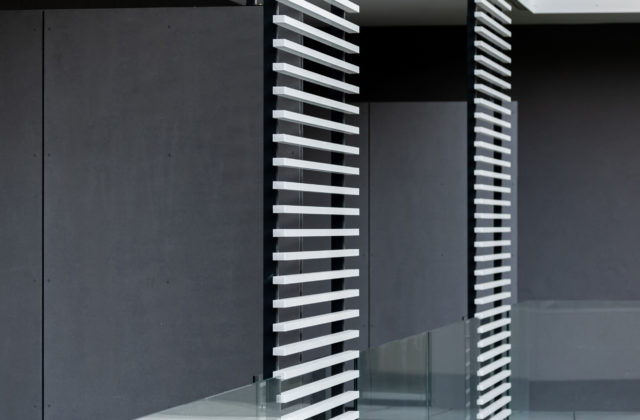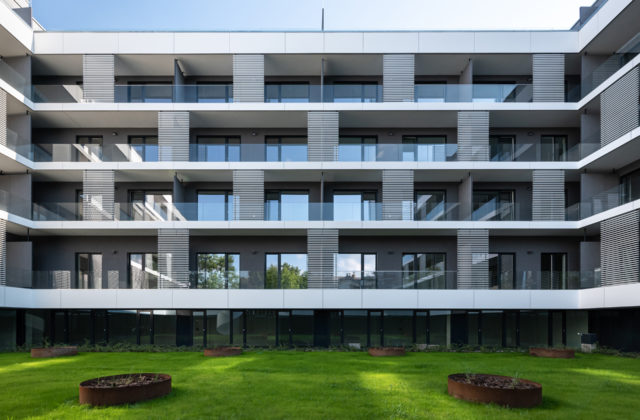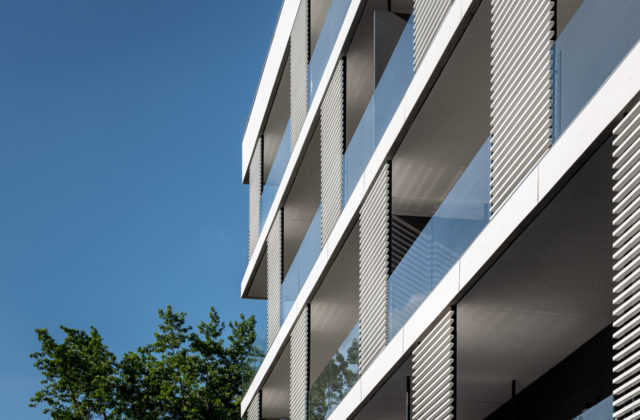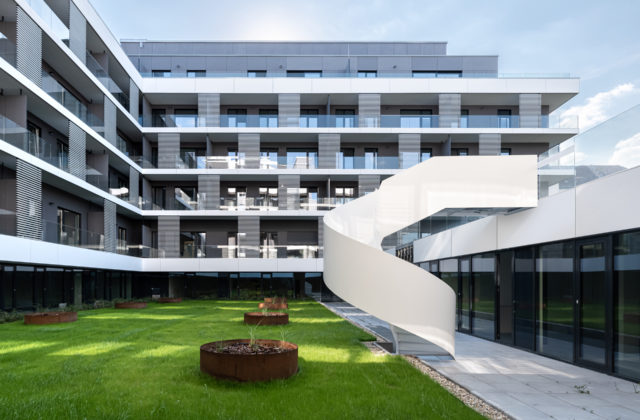Location | Budapest, II. Csalogány u. 43.
Planning | 2016-2017
Implementation | 2017-2020
Lead architects: Hajnal Zsolt, Kendelényi Péter
Architects: Kéner Tamás, Kovács Péter
Client: OTP Ingatlan
Scale: 17 000 m2
The investor requested the planning of a building complex consisting of 99 apartments as well as office and commercial spaces. In addition to taking advantage of the installation opportunities provided by the regulations, the “U” shape above the ground level finishes the perimeter development of the block as the last element and provides a spacious, airy inner garden for apartments and offices facing the interior. After the closed connection to the Jurányi house, the building descends to the corner of Erőd Street at the same angle as the slope of Csalogány Street.
The two important elements of the facades are the solid, two-story tall, glassed footing and the floating row of residential floors connected by sculpturesque, horizontal slides above it. This construction results in a light, airy-looking building despite the large size.

