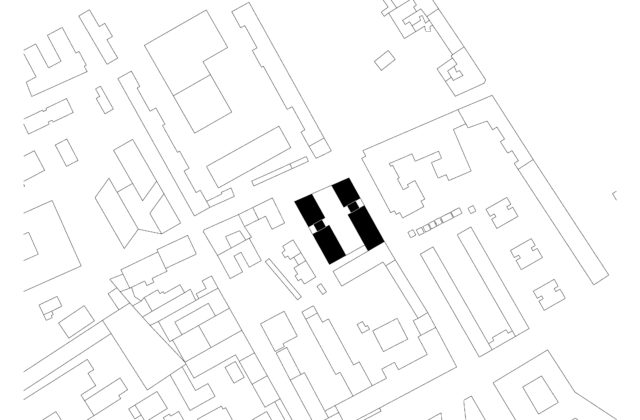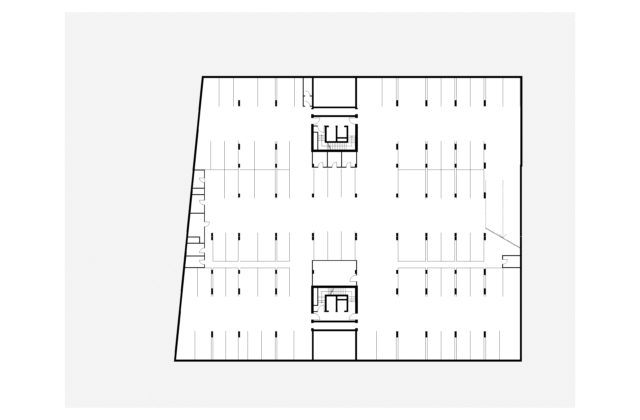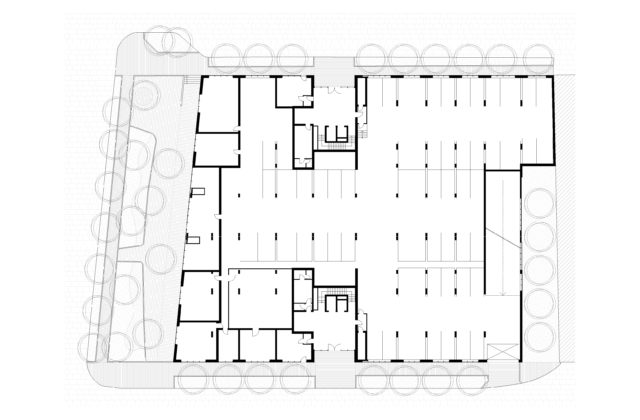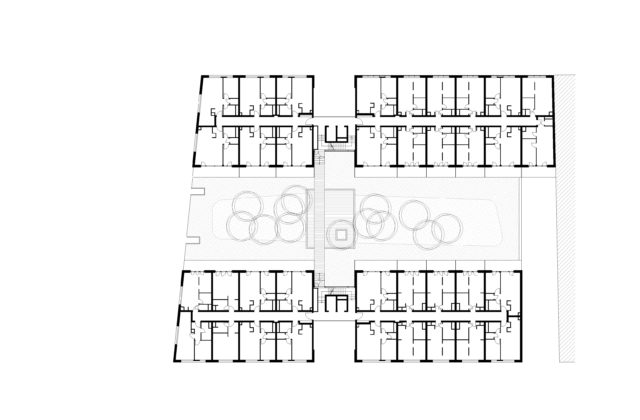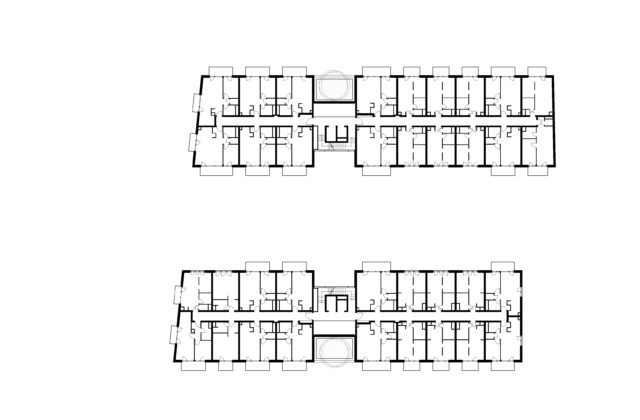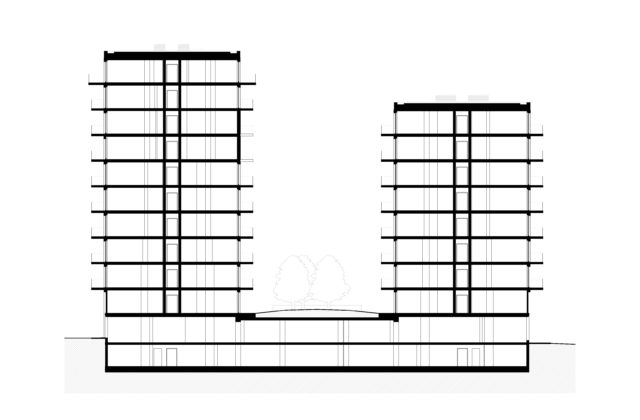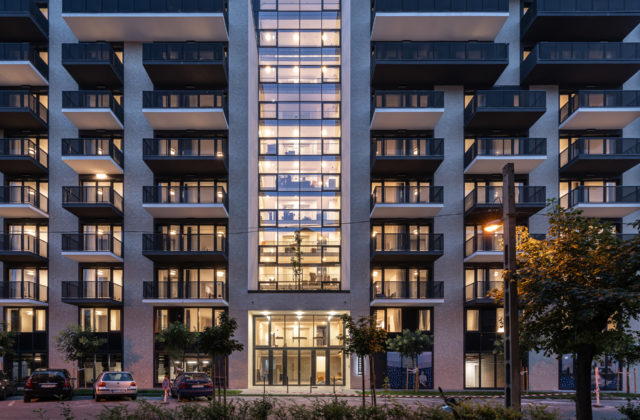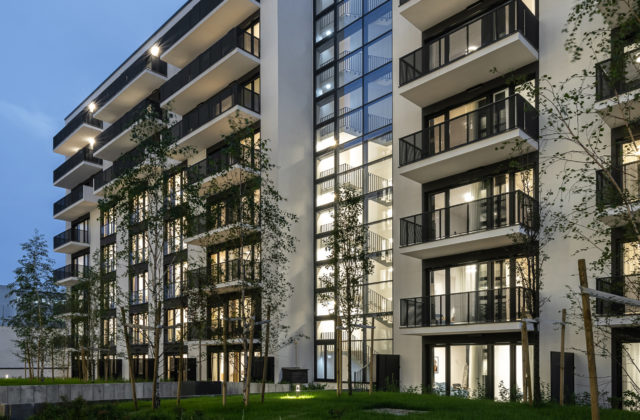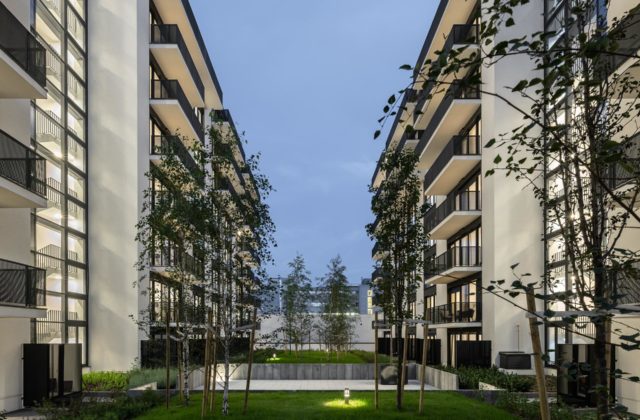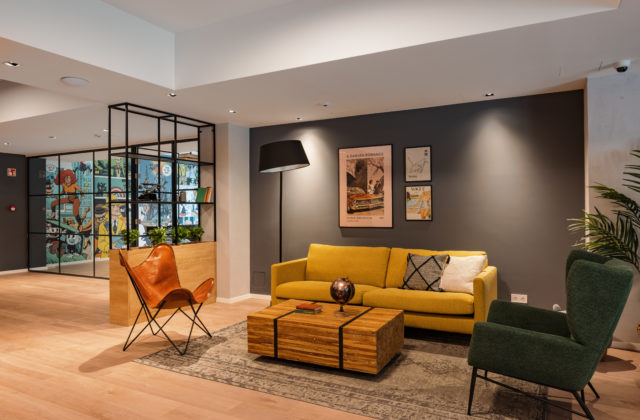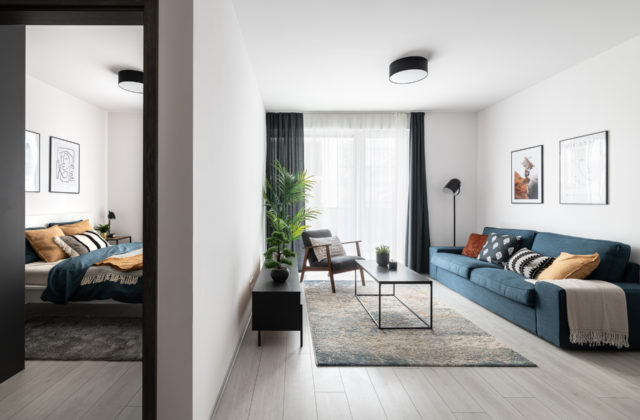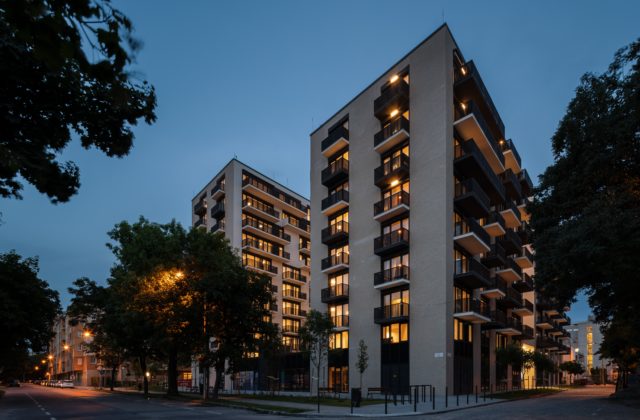Location | Budapest, IX. Bárd u.
Planning | 2018-2019
Implementation | 2019-
Lead architect: Hajnal Zsolt, Kendelényi Péter
Architects: Fedor Lukács, Kőmíves Kata, Schadl Zoltán, Tomasák Gergő, Tóth Csaba
Client: Metrodom
Scale: 17 000 m2
A 252-apartment condominium in the southern part of mid-Ferencváros, consisting of 2 8-storey and partly 10-storey buildings. Each of the apartments is oriented to the east and west, respectively. The simple columnar shape of the flat wings placed parallel to each other is made sculpturesque by the glass walls of the staircases and the terraces. The solid surfaces were covered with light beige ceramics. The balcony panels and expanded panel railings in front of the anthracite-colored plastic-structured glass walls are alternately white and black. Between the 2 residential wings, above the ground floor slab, we created a roof garden as a green area with colorful vegetation and ornamental trees.

