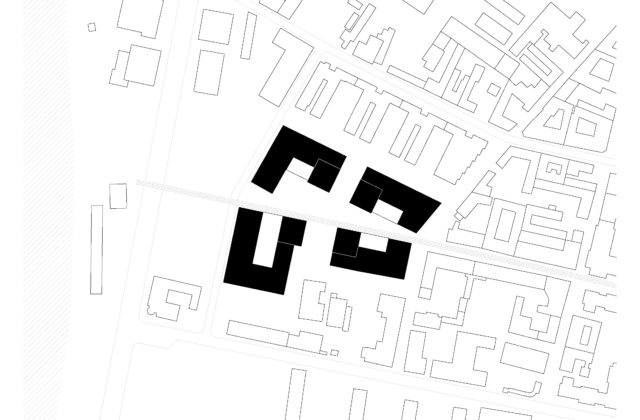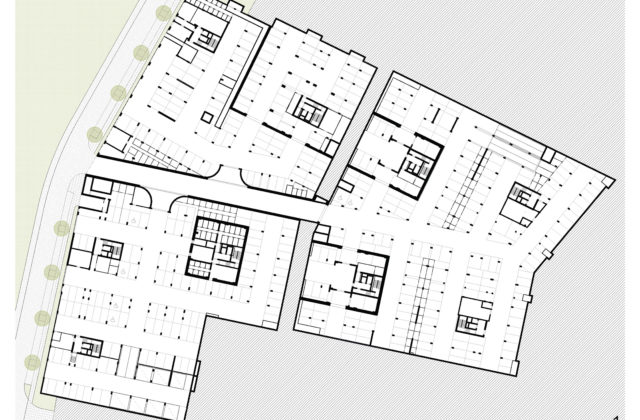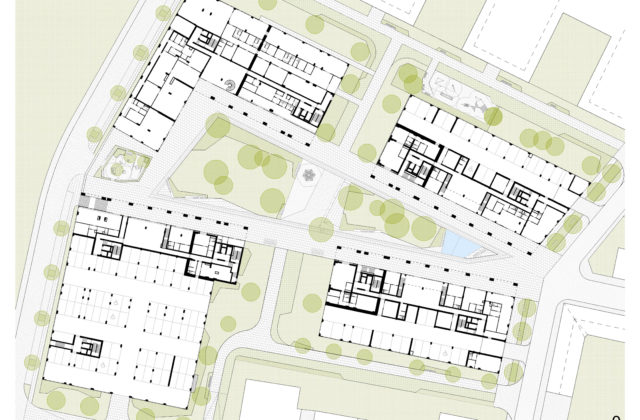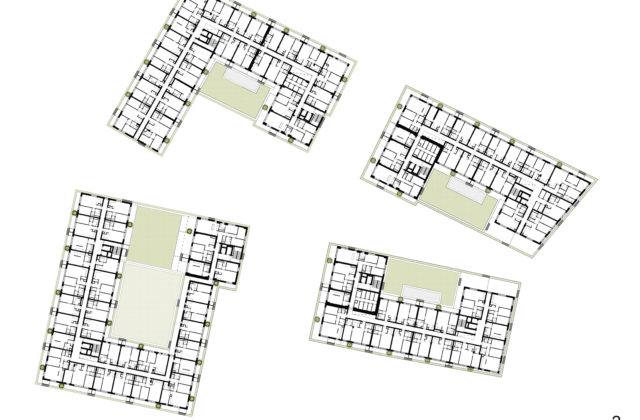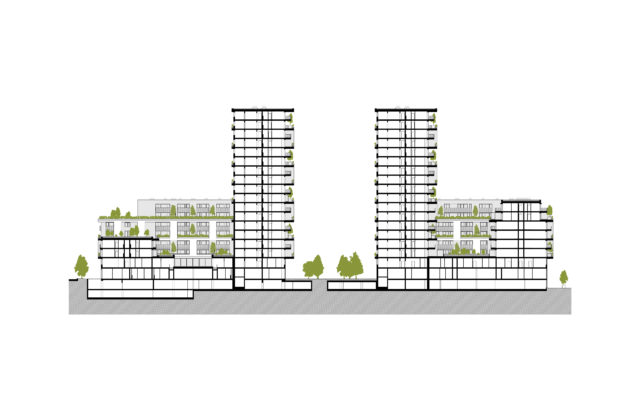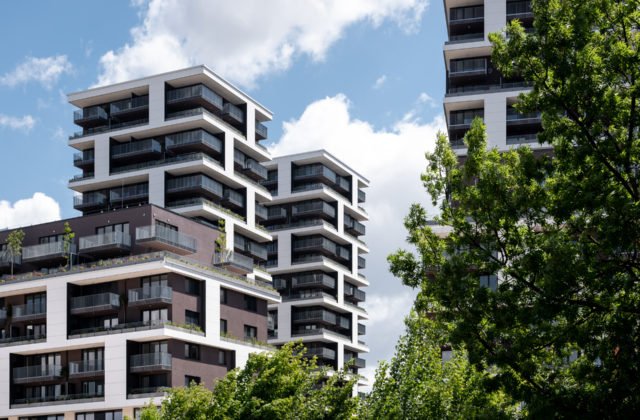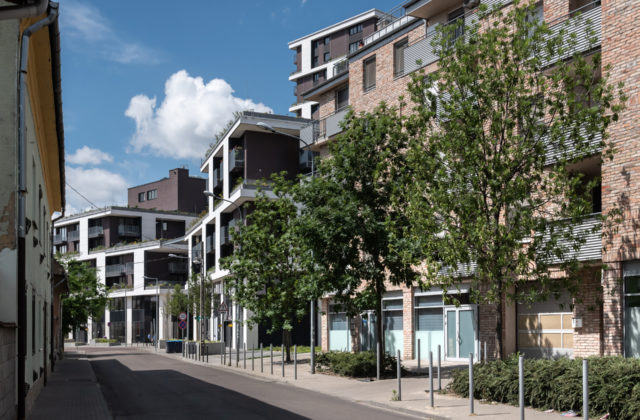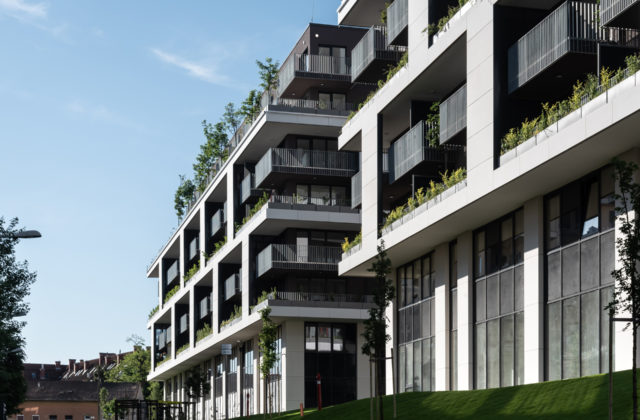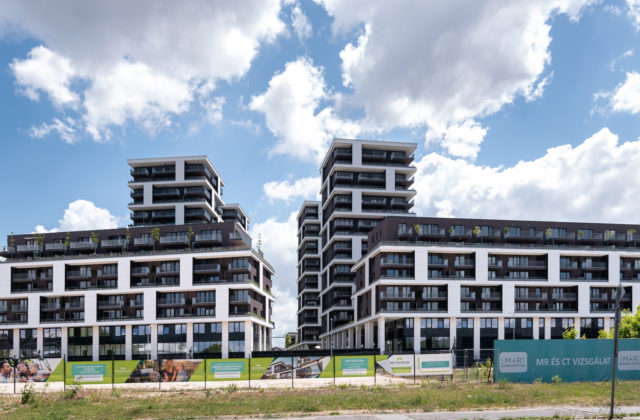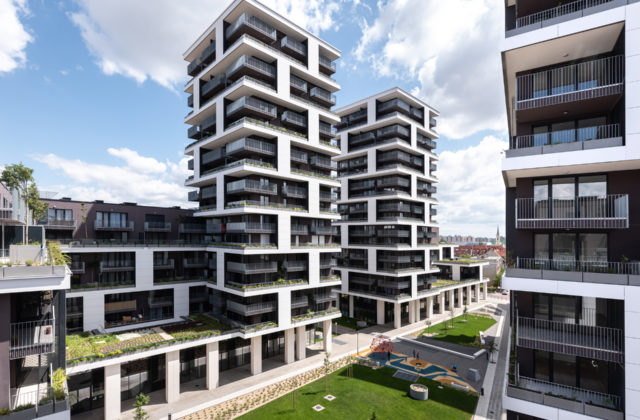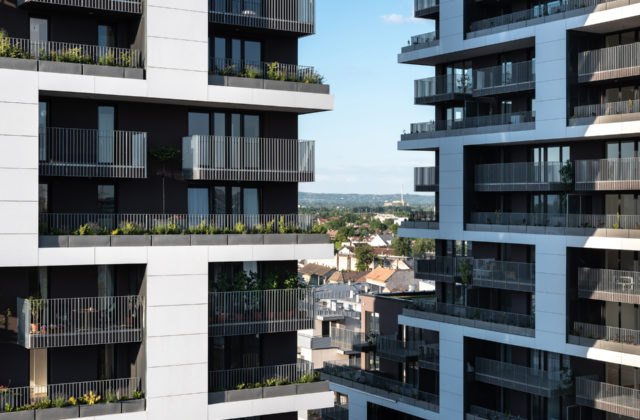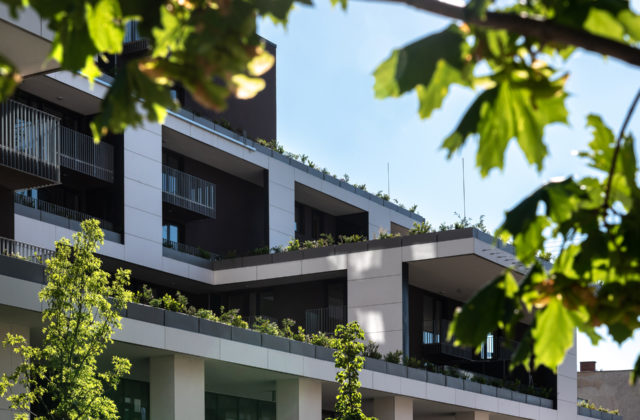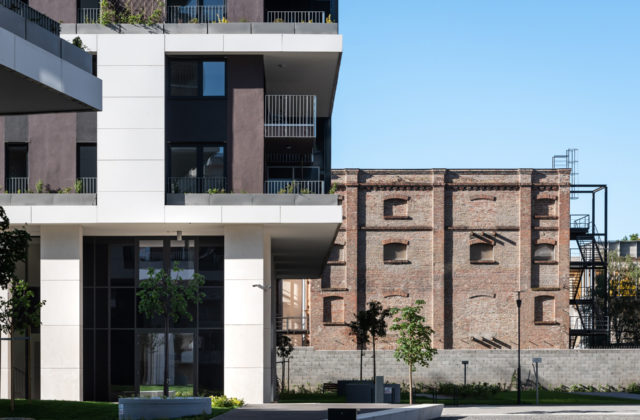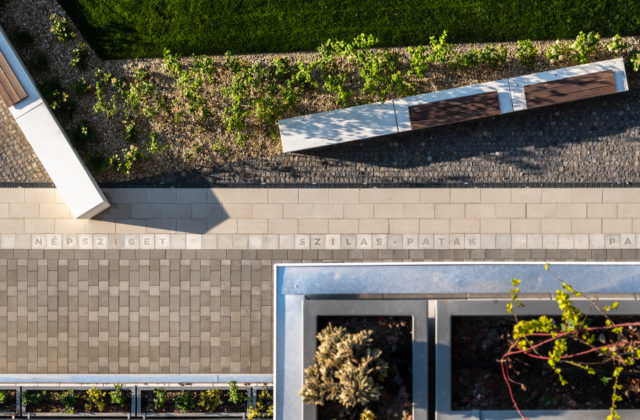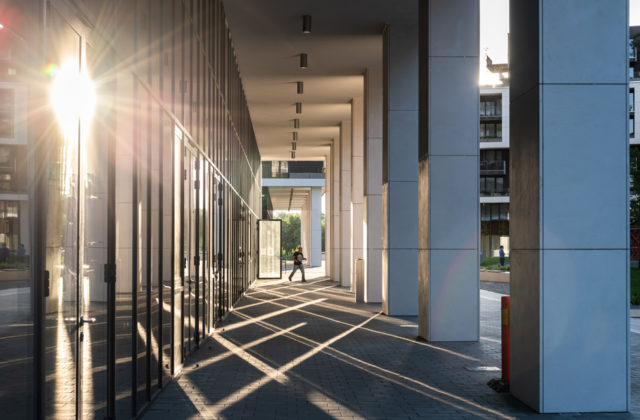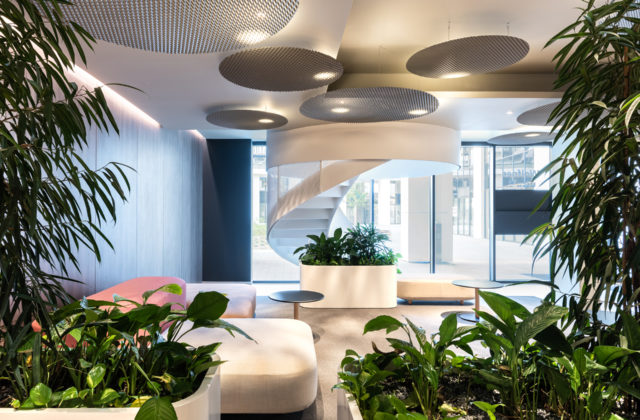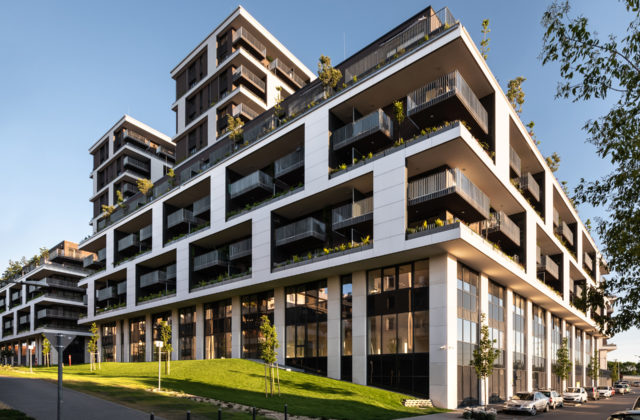Location | Budapest, IV. Újpest
Planning | 2016-2017
Implementation | 2017-2020
Lead architect: Hajnal Zsolt, Kendelényi Péter
Architects: Apai Balázs, Cserjés Petra, Csörge Zita, Déri Tamás, Fekete Máté, Fedor Lukács, Izrael Anna, Kacsoh Gábor, Schadl Zoltán, Szabó Gábor, Szalántzy Kolos, Szász László, Tomasák Gergő, Tóth Csaba, Vécsey Kristóf
Client: Metrodom
Scale: 63 000 m2
Photos: Juhász Norbert
As part of the ’Gate of Újpest Project’ the VI. District Municipality presented the opportunity to build a new 21st century worthy, 55 m high gate motif on the property of the former Wolfner Curriery and requested the extension of the pedestrian pathway – currently leading to Attila Street – from Szent István Square all the way to the Danube. We have decided to do perimeter block development by dividing the building complex into four parts. Two buildings are aligned with the coordinate system of Károlyi István Street, while the other two are aligned with József Attila Street’s coordinate system, thus creating a natural trapezoidal large urban space that is connected by a comfortable two story tall arcade to the “cour d’honneur” buildings. In these we set up 632 apartments, 740 parking spaces, office areas and a gym.
We covered the houses in green: a professionally maintained green facade. There are 200 trees and a nearly 4 km long, drip-irrigated flower box system on the facades, which are cared for by alpinist gardeners, but we also made space for organically placed climbing plants in the atrium and lobbies as well.
There is a function room in each building, and a 24-hour reception ensures the comfort and safety of the residents.
To ease the cityscape appearance of the high-rise building, the facade was designed with the use of partition combining every two levels, which element is emphasized by the play with contrast between the dark and light surfaces.

