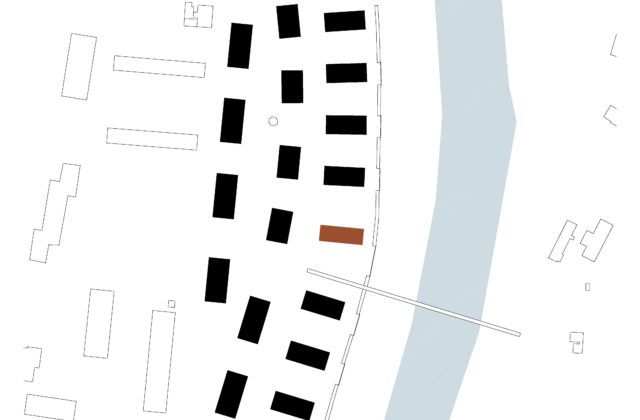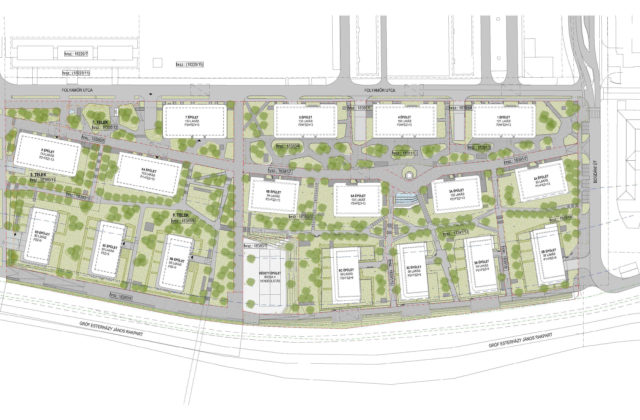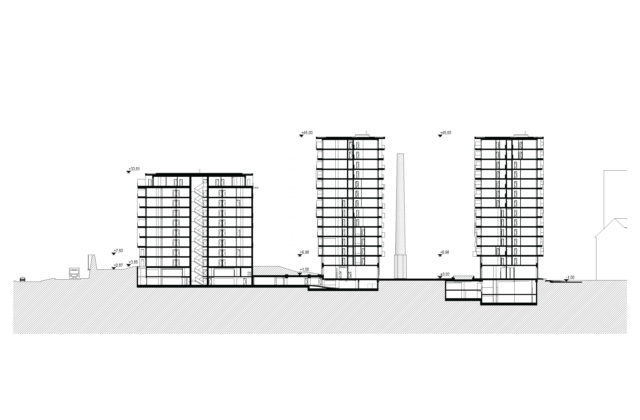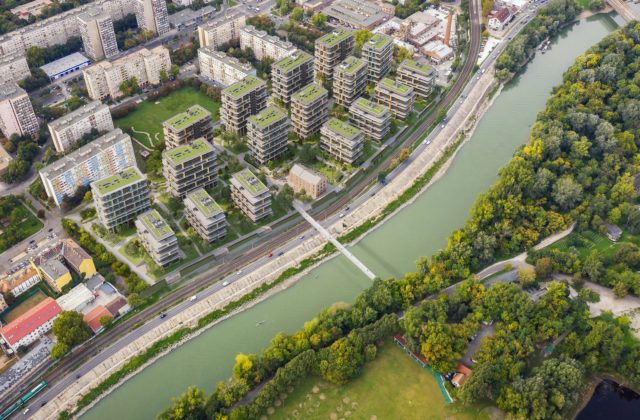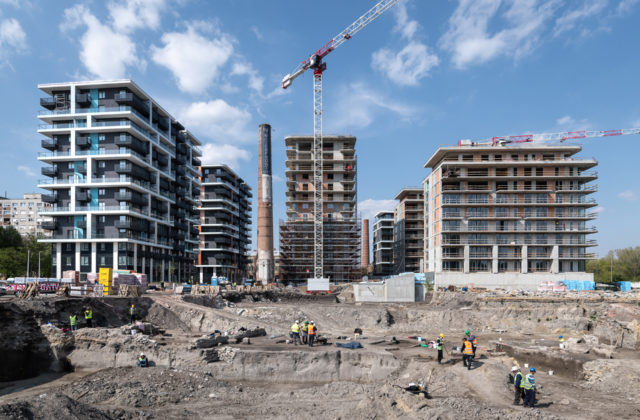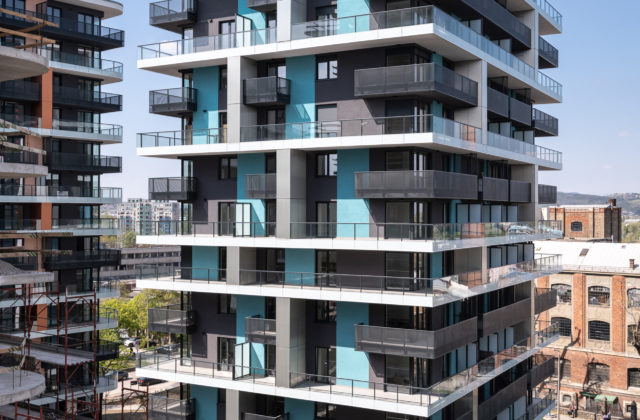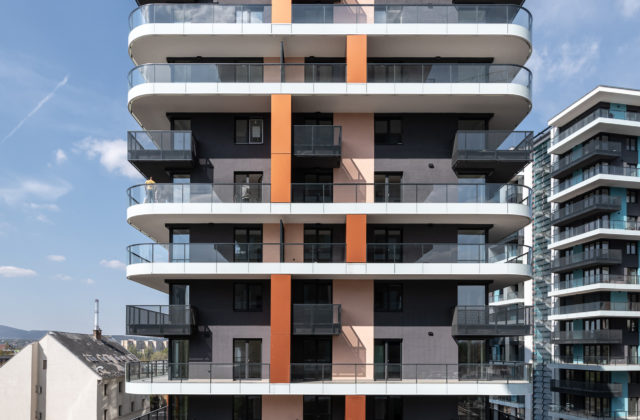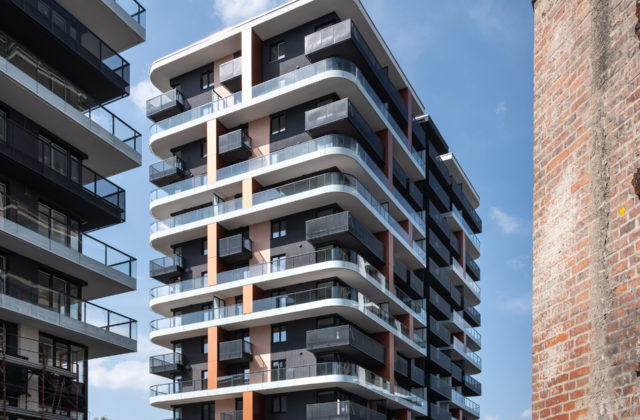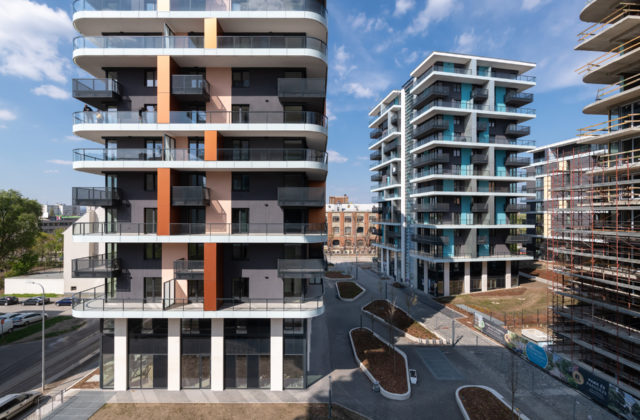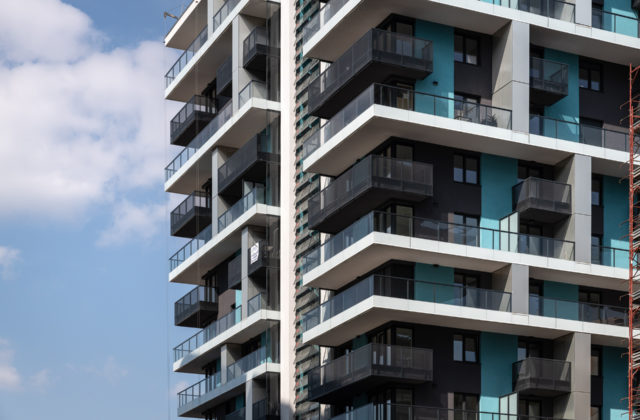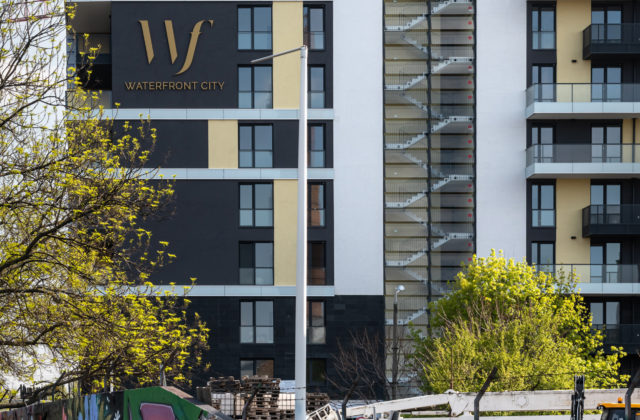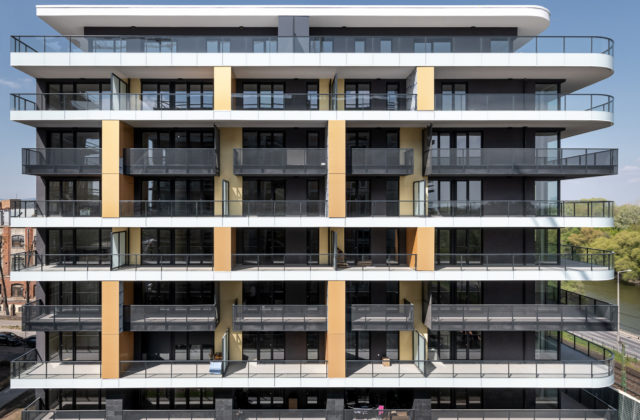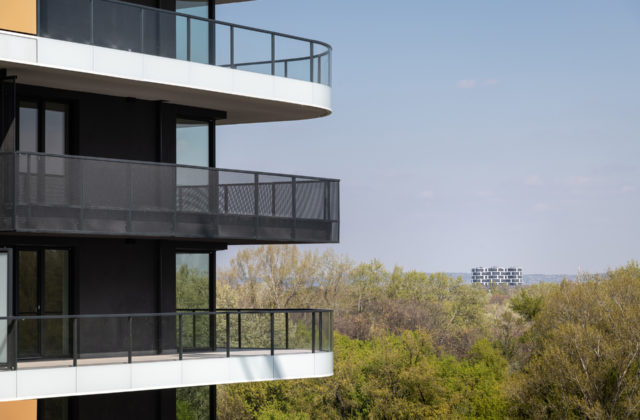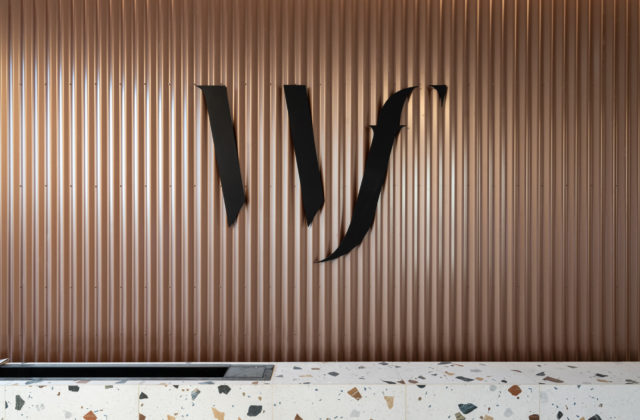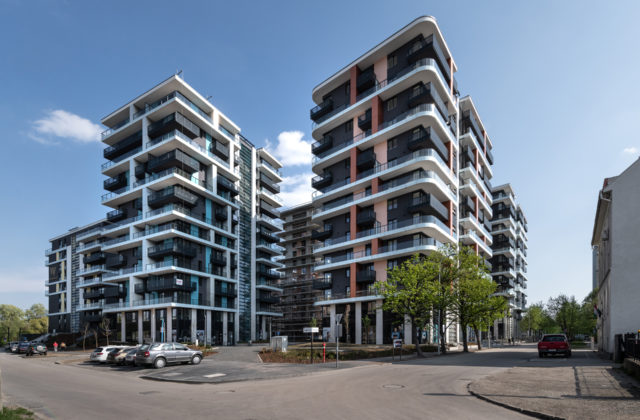Location | Budapest, Óbuda
Planning | 2018-
Implementation | 2019-
Lead architects: Hajnal Zsolt, Kendelényi Péter
Architects: Balázs Anna, Cserjés Petra, Fekete Máté, Makovi-Hadházi Ágnes, Karlovecz Ádám, Németh-Csörge Zita, Szalántzy Kolos, Szász László
Client: Biggeorge Property
Scale: 75 000 m2
Visualization: Axion Visual
We tried to place the gross level area of about 75,000 m² requested by the investor into small floorspaced areas. This small size is only relative as the building in the back 2 rows is 14-storey, and the ones by the Danube are 9-storey high, but these are in fact shorter than the neighboring prefabricated “panel” blocks.
The longitudinal axis of the buildings by the Danube are at a similar angle to the remaining historic building. This creates a connection between the old and the new structures, despite the differences in size. At the same time, it creates the possibility to maintain the view from the buildings in the second and third rows.
The lower height of the waterfront houses and the chessboard-like installation-style also facilitate the visibility between buildings. An important consideration in the design was that the houses should form a cohesive whole, but despite their similarity, there should not be two buildings with exactly the same appearance.
A defining idea is the distinction in the color and size design of the terraces at different levels. As a result, the buildings appear to have fewer floors, and the amount of facade elements is reduced.

