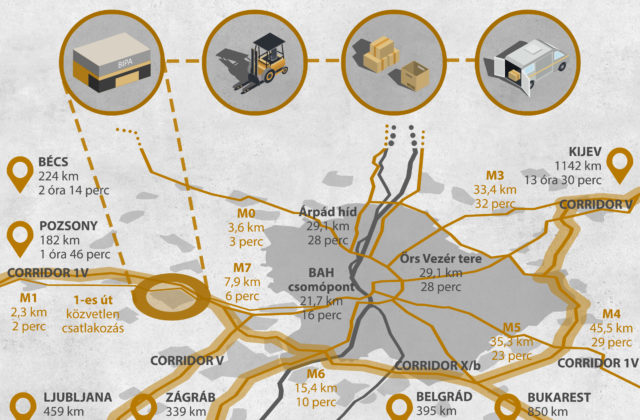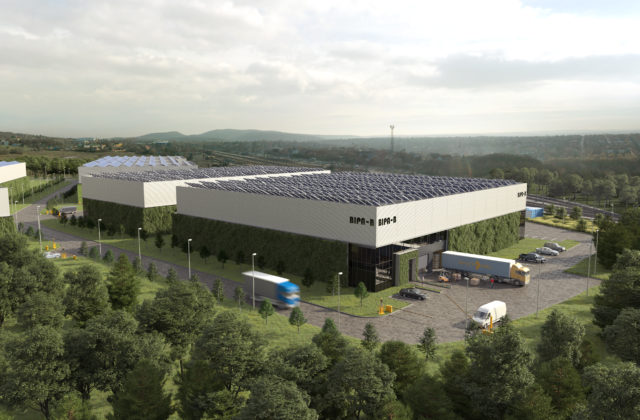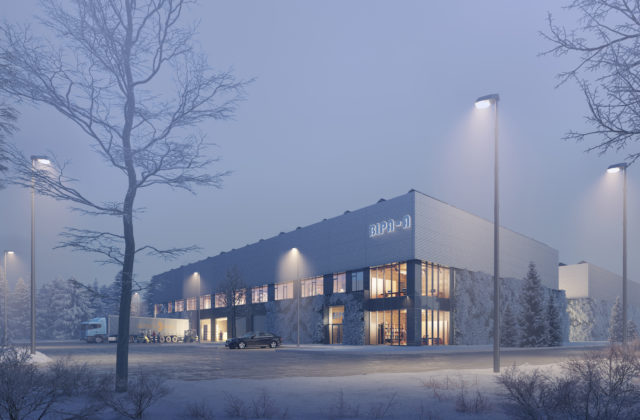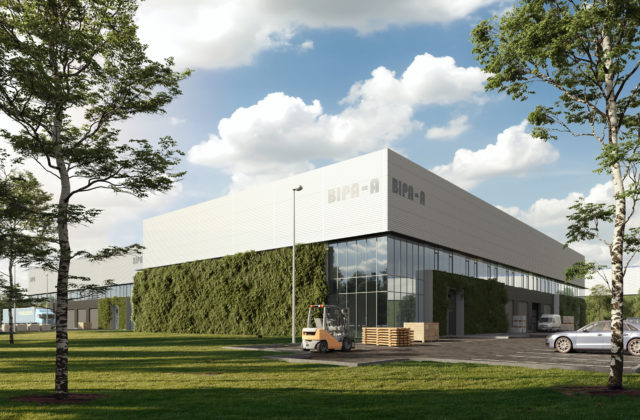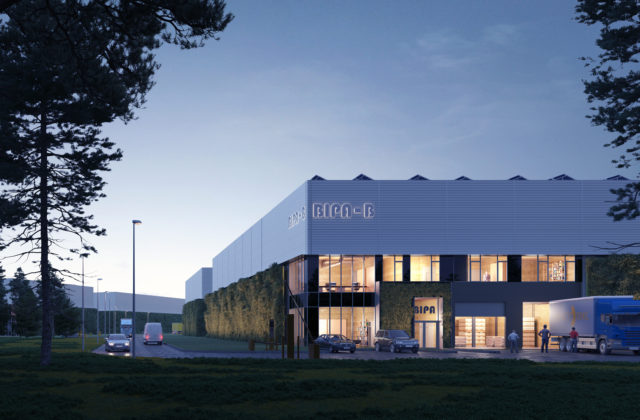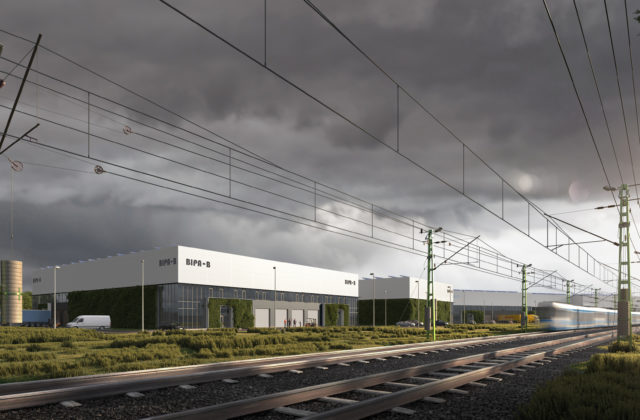Location | Biatorbágy
Planning | 2019-
Lead architect: Hajnal Zsolt, Kendelényi Péter
Architects: Bognár Dániel, Gál Ádám, Vécsey Kristóf
Scale: 22 000 m2
The planning site is located in the northern part of Biatorbágy, in the industrial zone between Highway 1 and the railway line. The currently undeveloped area will be accessible via its own access road from Highway 1. A total of 6 plots have been set up in the new industrial park, on which high-quality industrial halls with a uniform character would be built according to the investor’s requests. For the moment there are barely any trees in the area, which is something that we would change during the construction by installing rows of trees, and the halls themselves would also add to the appearance of the green areas.
The building has a restrained but unordinary box-like character in appearance. The 15-meter height was divided horizontally and the upper part was covered with an off-white, ribbed sandwich panel, while the bottom part was designed with a living greenery facade. The vegetation that runs up on the stretched cables gives the building a constantly changing, exciting, and sustainable look. The green facade surface is divided by the openings in the offices and docks, which were joined together in a uniform, dark casing. The entrances to the separate sections that can be set up in the hall are highlighted by a frame filled with live greenery, thus clarifying its position.

