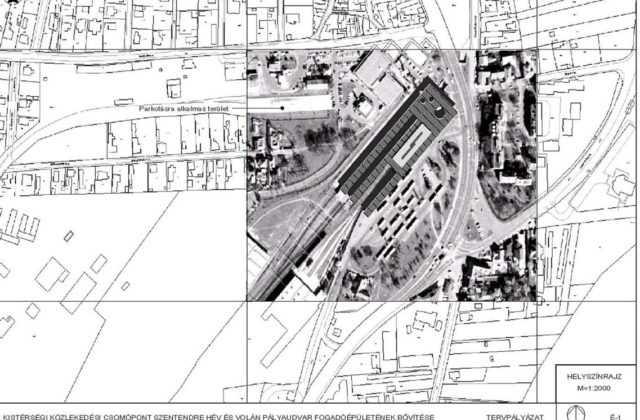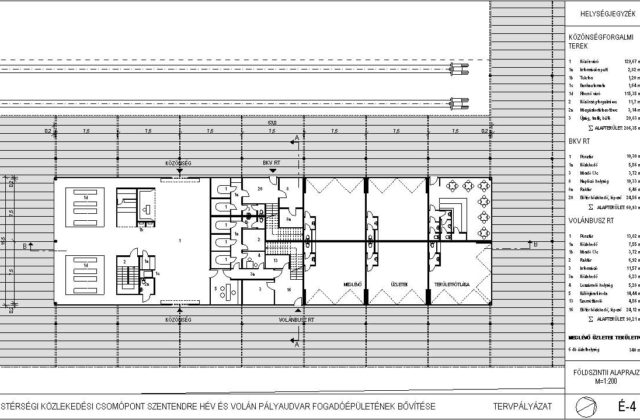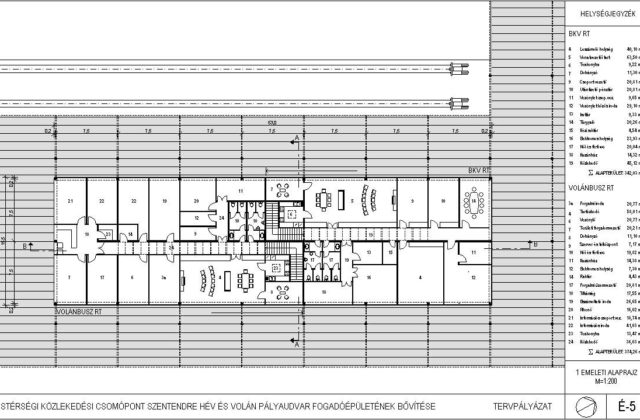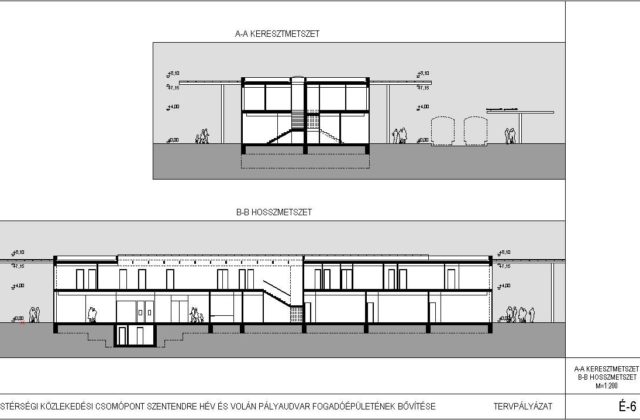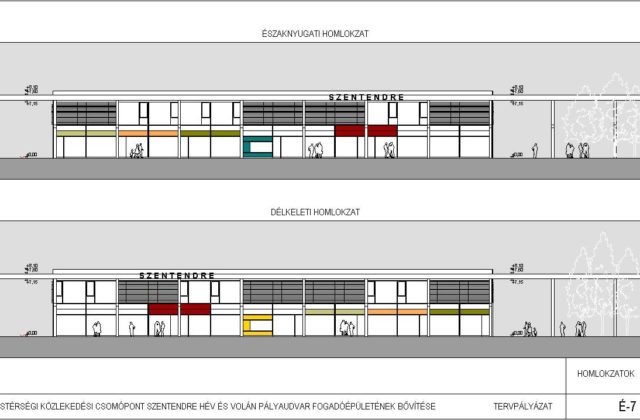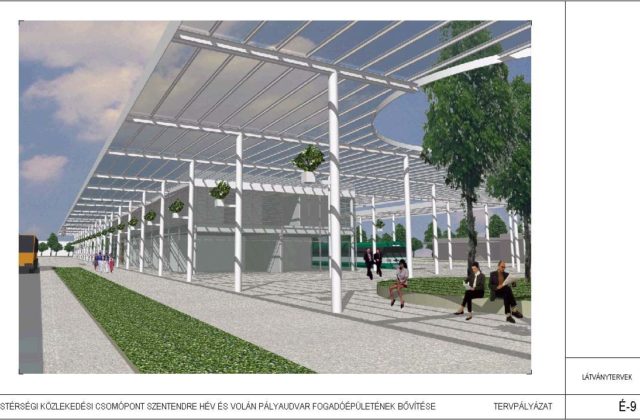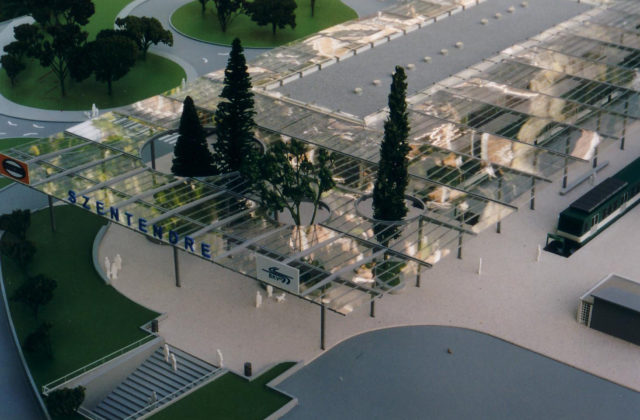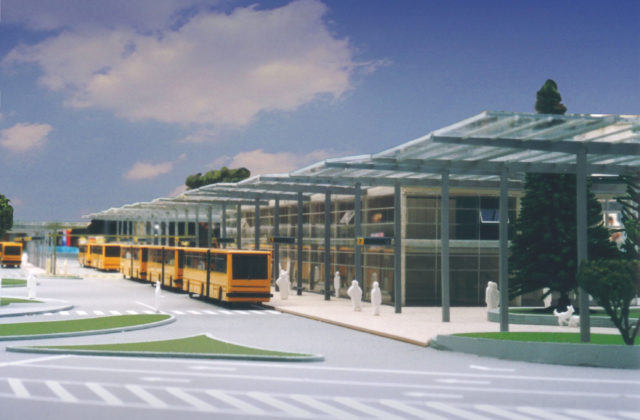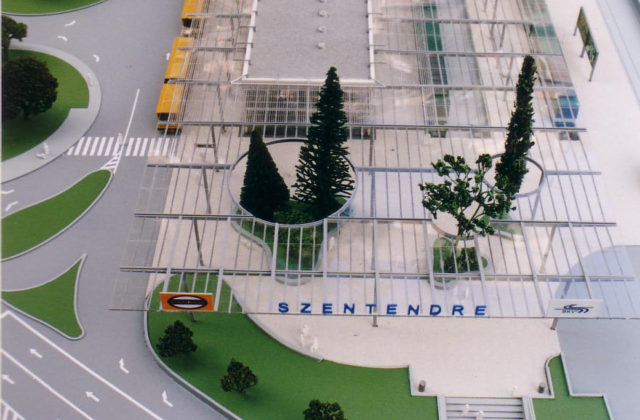Location | Szentendre
Planning | 2002
Lead architect: Hajnal Zsolt
Architects: Kendelényi Péter, Lengyel Ágnes, Rimóczi Imre
We aimed at designing a block of buildings that are the organisational reference point in their surroundings.
The main wing and the surrounding public areas ensure that the needs of passengers are met, while offering protected, covered spaces for passenger traffic.
The reconstruction and the anew construction of the train station is a long-term investment, therefore we propose the demolition of the old building and the construction of a new one in order to avoid any compromises.
We also propose the demolition of the ground-floor, high-roofed commercial buildings near the underpass. We guarantee the same amount of space for the same functions on the ground floor of the reception building.

