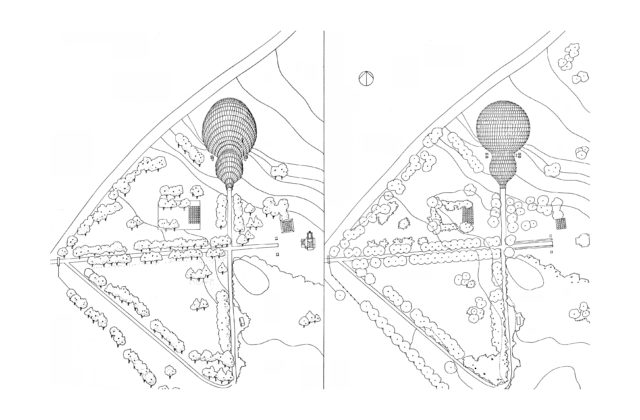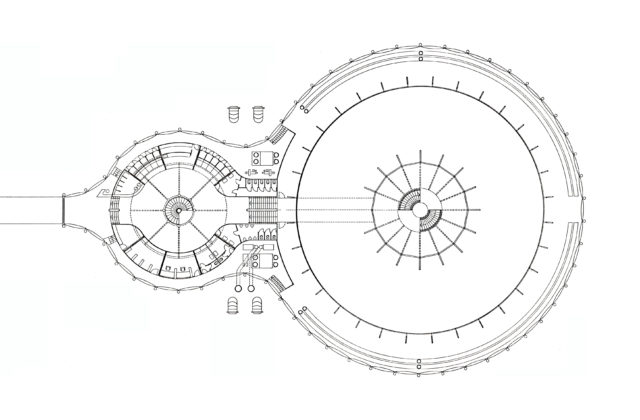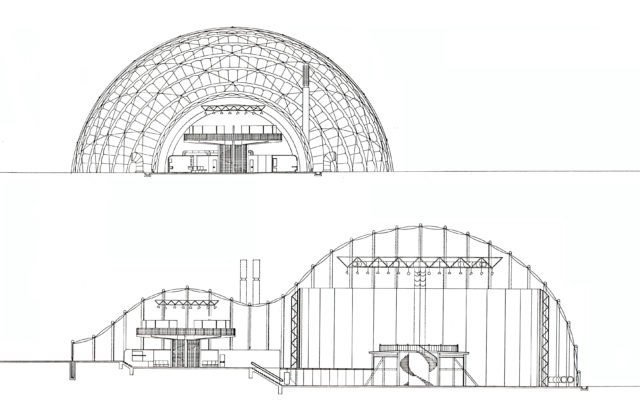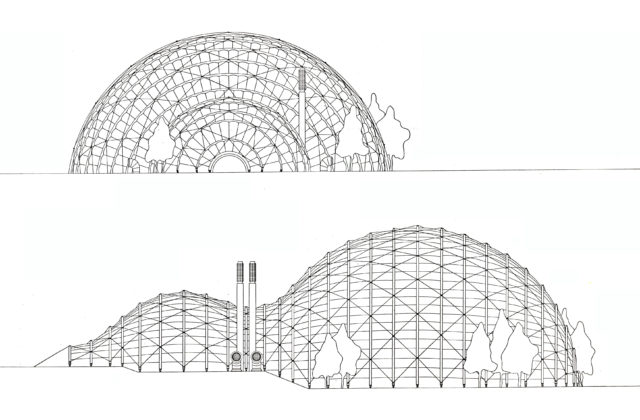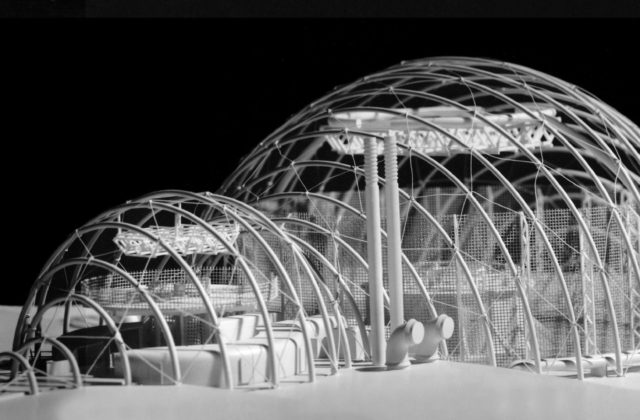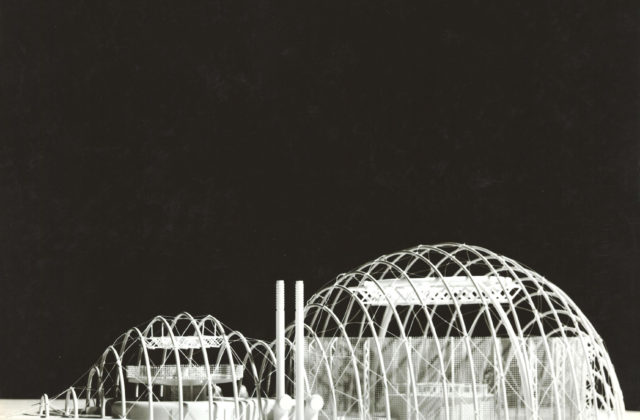Location | Ópusztaszer
Planning | 1978
Architect: Hajnal Zsolt
Application to Master Course Vth cycle
I proposed the construction of an unconventionally designed gallery building in the environment of the gently rolling hills.
The structure consists of parallel steel cross-girders with the same diameter as the span, which are braced lengthwise by two sets of spun steel cables installed perpendicularly to each other.
The building’s shielding consists of double-layered, translucent cushion-panels.

